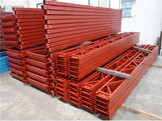top of page
Manufacturer of Sandwich Panel, Clean Room Panels, Clean Room Doors, Clean Room Windows, Clean Room Aluminum Profiles in China
China Prefabricated House Manufacturers
prefabricated house specification

single storey prefab house


Packing and Loading
steel components/wall/roof/window/door









-
Knock down loading: house components will be put into shipping container in bulk, to save average transportation cost, house will be erected on project site.
-
Window and door will be protected from scratch by foam and plastic.
-
Hardware for each house will be put into a package, which is easy to sort out.
-
Each component will stick a label, label code will keep same as the material list and installation drawing, which will be easy for material sort out and installation.
-
Material unloading guide and materials storage guide will be provided after shipment.
-
Installation tool and on-site Supervision available.
Advantage:
-
Low cost and fast installation;
-
Flexible Size;
-
It can be disassembled and reassemble again, reused for several times.
Hot Sales Design





bottom of page
